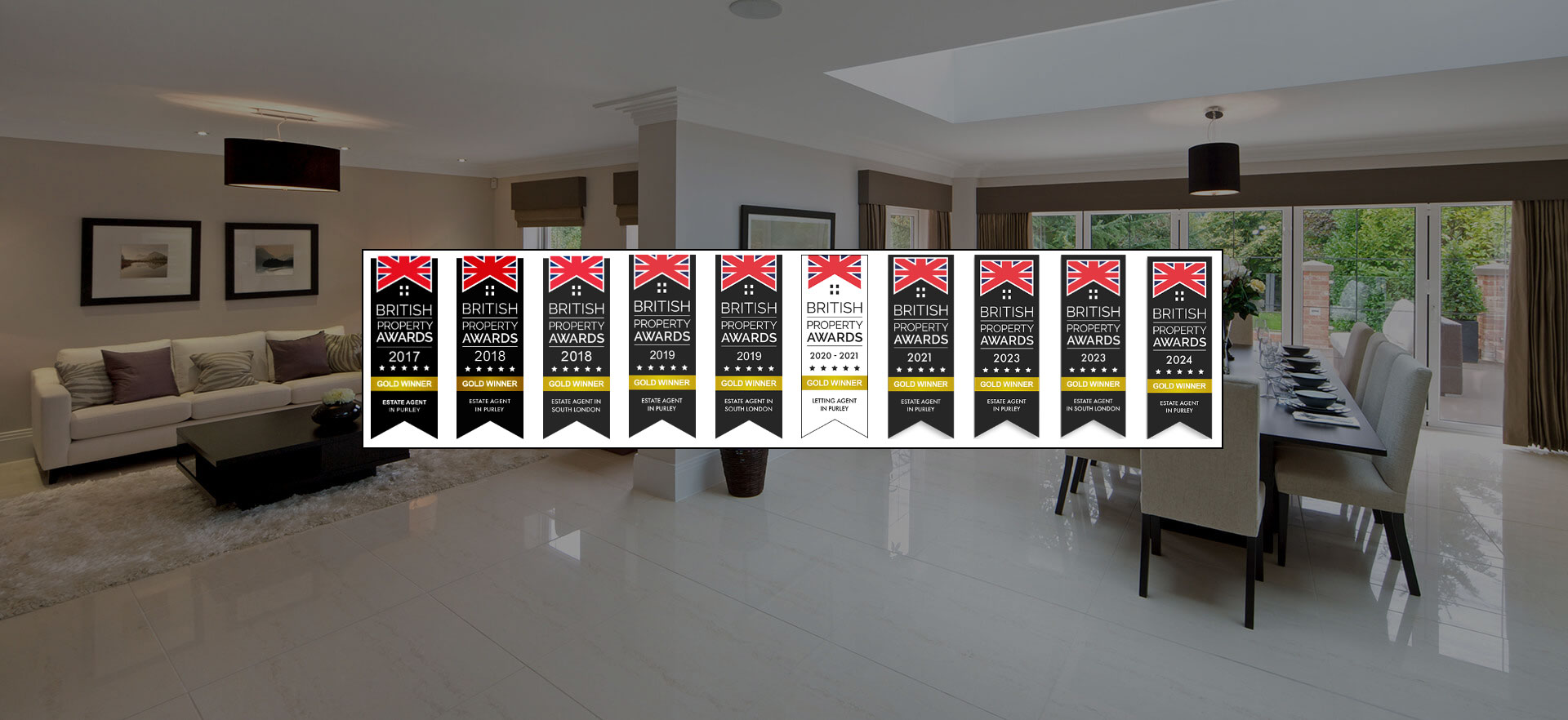Narrow your search...
Woodcrest Road, Purley
Guide Price £1,400,000
Please enter your starting address in the form input below.
Please refresh the page if trying an alternate address.
- Exclusive To Frost Estate Agents
- An Exceptional Detached Masterpiece of Modern Living
- Six Bedrooms and Six Bathrooms, Including The Detached Lodge
- 4,100 Sq/ft of Accommodation Over Two Dwellings
- Stunning Kitchen / Dining / Entertaining Room
- EPC Rating: B / NHBC Remaining
- Lift Shaft and Sprinkler System
- A Dream Principal Bedroom Suite
A Rare Masterpiece of Modern Living - This property is not just a house, it's a legacy of craftsmanship, comfort, and thoughtful design.
Occasionally, a home comes to market that truly sets a new standard - a unique, architecturally well-crafted residence where exceptional attention to detail is evident in every element. Painstakingly built over the last three years as a dream home for its current owners, this remarkable property was never intended to be sold. However, a new and fortunate family now has the opportunity to enjoy the result of years of meticulous design and craftsmanship, with the added reassurance of a remaining NHBC Warranty, comfort and peace of mind are assured.
THE MAIN HOUSE – Approximately 3,100 sq/ft. Over four levels. Constructed with enduring brick and block and featuring solid concrete floors on each level, the main house is a triumph of thoughtful engineering and elegant design.
Specification
Underfloor heating and triple glazing throughout for all-year-round efficiency and comfort.
Fire sprinkler system for enhanced safety.
All rooms hardwired for the internet.
Lift shaft in place (currently used for storage), offering future accessibility options.
Bespoke oak and glass cantilevered staircase – a true architectural centerpiece.
Mechanical whole-house heat recovery & ventilation system with air filtration.
Showpiece kitchen / dining entertaining area: bespoke cabinetry, granite countertops, bar and coffee stations, and a dramatic double-height ceiling.
Porcelanosa tiled flooring inside and outside, creating a seamless flow on to the patio.
Velux cabriolet window in the master suite for light-filled luxury.
Amtico flooring in the master suite and study.
Air source heat pump and a working fireplace in the sitting room.
All bedrooms en-suite, with built-in wardrobes.
Galleried sitting room for an added sense of space and sophistication.
A dreamy principal bedroom suite with free standing bath and dressing area.
THE DETACHED LODGE – Approximately 950 sq/ft. A beautifully designed, self-contained addition to the property, ideal for extended family, guests, or a luxury home office space.
Specification
Two en-suite bedrooms.
Open-plan kitchen, dining & living area.
Amtico flooring throughout.
Three flexible-use rooms – perfect for study, utility, or storage.
Private decked patio area, blending comfort and independence.
OUTSIDE - The attention to detail complements the internal specification, a great place to relax, entertain and enjoy.
External Features
Landscaped garden with composite decked patio areas.
Remote-controlled feature lighting for ambiance after dark.
Hot tub for all-year-round relaxation.
Resin driveway and bespoke ironwork railings adding elegance and curb appeal.
Hand made roof tiles.
Cast aluminium gutters, downpipes and hoppers.
LOCATION
Purley is a popular commuter town in the Southern part of the borough, with an excellent rail service which benefits from numerous trains per hour to central London (Farringdon, Victoria and London Bridge) with a fast journey time of 22 minutes. Bus services are also close at hand as well as Purley town centre blended with its range of shops, amenities, Tesco supermarket, open recreational spaces and golf courses. The M23/25 interchange can be accessed at Hooley admitting further connection to Gatwick, Heathrow and the south coast. The Purley Way is also close at hand which hosts an array of major shopping superstores, Ikea, Costco to name a few.
The area is renowned for its independent and state schooling, Whitgift School is a highly renowned private school both locally and nationally and just a short distance away, other schools in the area include Christchurch, John Fisher, Royal Russell, Wallington School for Girls & Trinity, Regina Coeli Catholic Primary School, Cumnor House School and Harris Academy Purley to name but a few.
Click to Enlarge
Request A Viewing
Purley CR8 4JB




































































































