Narrow your search...
11 Chaplin Place, Coulsdon
Price on Application
Please enter your starting address in the form input below.
Please refresh the page if trying an alternate address.
- Exclusive To Frost Estate Agents and Brought To The Market By Haxted Heritage Developers
- Unique Opportunity To Purchase a Renovated and Extended Historic 19th Century Water Tower
- Seven Floors With Interconnecting Stairs And Lift To All Floors
- Roof Terrace Offers Stunning 360-degree Uninterrupted Panoramic Views
- Four Bedroom Suites
- Superb Ground Floor Extension Providing A Wonderful Kitchen Living Space
- Four Reception Areas
- Double Garage & Parking
Frost Estate Agents and Haxted are delighted to present to the market, the historic 19th century Water Tower at Cane Hill, Coulsdon. This imposing, four-bedroom, four reception room, private residence combines Victorian engineering precision with modern architecture of the highest standard to provide an utterly unique living space.
The heritage buildings at Cane Hill were designed by Charles Henry Howell in 1882, and comprise the Chapel, the Administration Building (also re-developed by Haxted and now renamed Henry Howell House) and the iconic, 32 metre high Water Tower. Haxted’s re-imagination of these important heritage buildings is the culmination of eight years of hard work to sympathetically bring these buildings back to their former glory. This project has demanded the utmost attention to detail, and a deep respect for a unique home that will be recognised for years to come.
The internal space planning and material selection have been carefully thought out with a premium collection of fixtures and fittings provided. The Water Tower is a marriage of clean, contemporary architecture with the warm, richly textured materiality and detailing of a glorious late Victorian heritage building.
External areas
Standing at 32 metres tall, the Water Tower is set in a private enclosed plot and is complemented by a double garage and driveway. Garden areas include a stone paved terrace, lawn and soft landscaping. On the roof, a 600 square foot terrace offers an uninterrupted 360-degree view of London and the surrounding areas.
Spatial layout
The spatial layout makes best use of a wonderfully historic structure. A contemporary new-build single storey pavilion intersects the existing building and delivers a double garage, a utility room, a large kitchen space with island, dining room and relaxation area – a perfect family room. Stepped access leads up into the galleried drawing room/library with a study office area at mezzanine level.
The first floor is provided as a reception room area, equally well suited to be fitted out as a cinema room or fitness studio. Each upper floor is laid out as a double bedroom suite with space designed for built-in wardrobes, and en-suite bathrooms provided to each. There are also three cloakrooms provided on ground, first and sixth floors. The master suite provides a galleried dressing room accessed directly from the bedroom via a lightweight spiral architectural staircase. Feature exposed heritage brickwork is revealed in the staircase and bedroom suite areas, with painted plastered walls throughout the remainder of the tower. At each landing area the lift provides access and on intermediate floors there are adjacent storage areas. Slot windows provide framed glimpse views to the surrounding areas.
Structure and envelope
The iconic Water Tower building is a brick construction with walls up to 900mm thick. The new ground floor living space is constructed in blockwork and profiled metal to the rigorous standards of the Q Assure insurance backed guarantee. The floors are all acoustically attenuated solid concrete on steel structures, with the raised gallery area and dressing room mezzanine in steel and concrete. External doors and windows are high-performance double-glazed aluminium composite units. The bespoke staircase features a contemporary steel structure with black painted balustrading and handrail.
Interior
The Water Tower offers generous ceiling heights throughout. The master bedroom and the sitting room feature double height ceilings.
In keeping with the original 1882 building, Haxted have utilised the existing historic slit windows and provided high performance aluminium slim section units by Raynaers. The new slot windows in the bedroom walls are high performance aluminium units designed to enhance the natural light afforded to the spaces.
Internal dividing walls are either solid masonry construction with a plastered and decorated finish or plastered and decorated studwork. Ceilings are plastered and decorated.
Kitchens
The kitchen is a contemporary design with a combination of hidden handle base and wall units in a matt lacquer finish and features a large island unit. Worktops are to be a stone finish, with feature upstands and inset one and a half, stainless steel bowl sink and brassware. All appliances are included, with an A rated oven and ceramic induction hob, a high-performance canopy extraction hood and fully integrated dishwasher and tall fridge-freezer. A range of base and wall units are provided to the utility room with a composite worktop and provision for washing machine and tumble drier.
The 7th floor living area is provided with a refreshment kitchen, complete with a sink and hob and a small range of units and worktop.
Finishes
The ground floor areas feature magnificent Porcelanosa 1200mm x 1200mm porcelain floor tiling with contemporary complementing wall tiling in all bathrooms and cloakrooms. Buyer preferences for flooring to circulation, living and bedroom areas will be accommodated, subject to negotiation. Bathroom sanitaryware is provided by Villeroy and Boch with brassware by Crosswater and shower screens by Matki. A feature bath is provided to the master bedroom en-suite.
Internal doors are solid white painted timber doors with high quality brushed stainless-steel ironmongery. Architraves, skirtings and window boards are in square edge or similar bespoke painted timber.
Heating and ventilation
Heating and hot water is provided by a state-of-the art Daikin Altherma, high efficiency, low carbon, air source heat exchange system with designer range radiators. The system serves independent, thermostatically controlled hot water radiators to all principal rooms. En-suite bathrooms are provided with a heated towel rail and underfloor electric heating. A wet piped underfloor heating system is also provided to the ground floor living area. A whole house mechanical extract ventilation system is provided to all bathrooms, en-suites and kitchen areas.
Electrical and lighting
13-amp electrical circuits are finished with a combination of galvanised steel, white and brushed steel switch plates and socket outlets throughout. All bedside sockets are provided with two USB ports. The lighting design comprises low energy LED downlight fittings with provisions for feature lights at suggested dining table positions. Under-cupboard LED lighting is provided to kitchen worktops.
AV, telephone and data systems
CAT 5 cabled data and telephone socket points are provided to the main living areas and bedrooms. Services will facilitate satellite Sky TV, and digital terrestrial TV, plus DAB and FM radio.
Security and amenity
A hands-free Comelit video door entry phone system is provided with audio visual entry screens provided at ground floor and upper floor levels. A 6-person passenger lift is provided. The roof terrace is accessed via a solid glazed, remotely operated sliding roof. A fire protection sprinkler installation is provided throughout the tower.
IMPORTANT NOTE
Please note that development of The Water Tower is ongoing. The historic nature of the building means that certain items of specification, artist impressions and CGI's and internal dimension data may be liable to change without further notice.
Location
The new award winning community at Cane Hill Park, established by Barratts and David Wilson Homes in 2016, is set in a 42 acre, greenbelt, hilltop site surrounded by 173 acres of agricultural land. It offers the very best of town and country living. The development is situated in mature woodland yet is only a 10-minute walk from Coulsdon town centre which offers a wide range of shops and restaurants including Waitrose, Pizza Express, Café Nero, Tesco Express, Aldi and Costa Coffee, together with extensive local facilities. A few minutes’ drive, or a 20-minute walk, are the protected landscapes of Farthing Downs and the connecting extensive common land at Happy Valley, offering some of the best walking to the South of London.
Transport
Coulsdon South train station provides frequent services to London Bridge in 21 minutes, London Victoria in 28 minutes and to Croydon town centre in 6 minutes. The M25 motorway is just 10 minutes by car. The 404 bus service also serves Cane Hill Park with the bus-stop located adjacent to the Chapel building, a short walk away.
Click to Enlarge
Coulsdon CR5 3GH



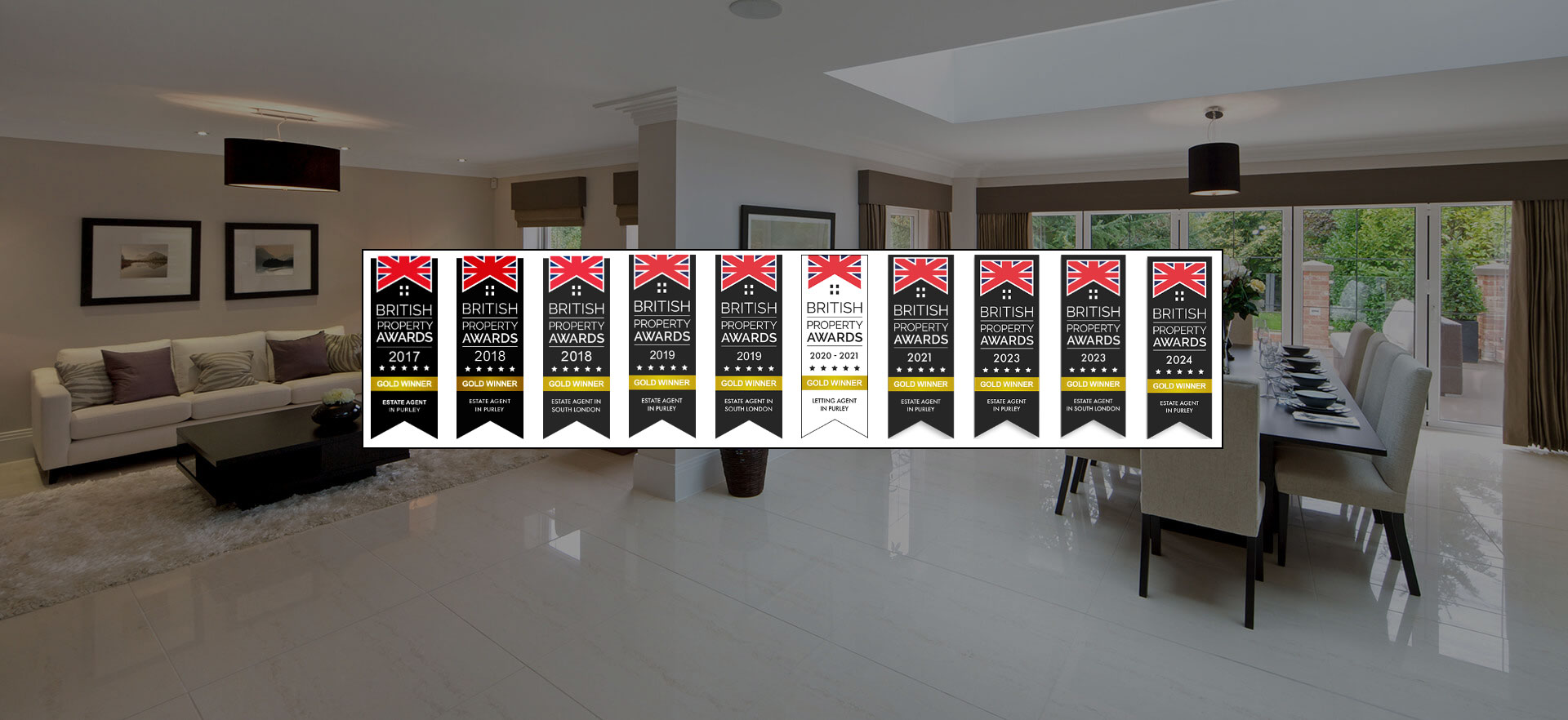




.jpg)
.jpg)
.jpg)
.jpg)
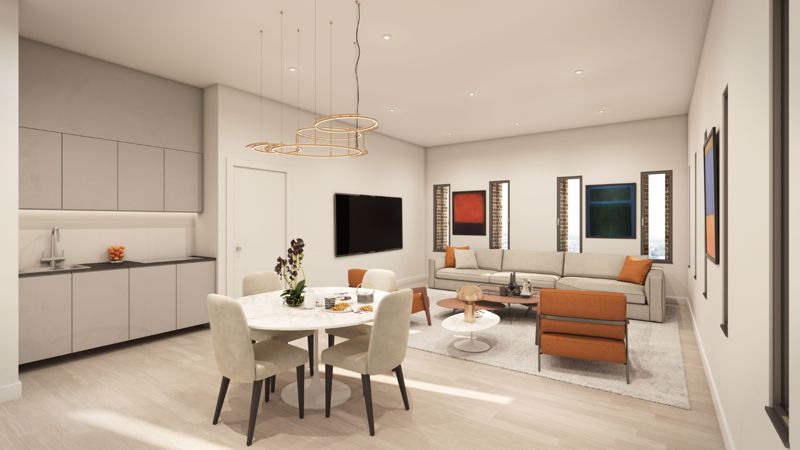
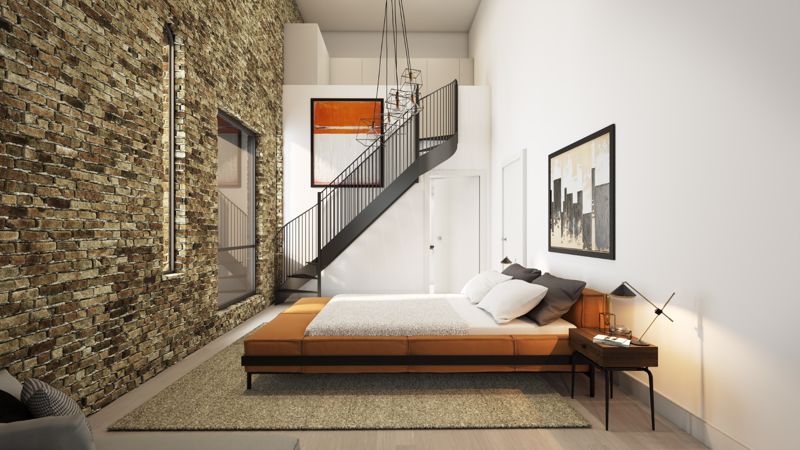

.jpg)
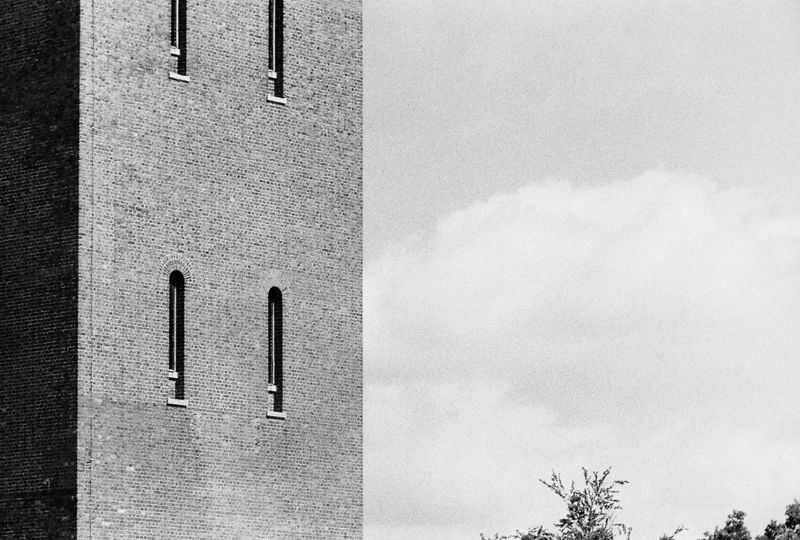
.jpg)
.jpg)
.jpg)
.jpg)
.jpg)


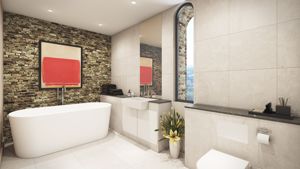
.jpg)

.jpg)









