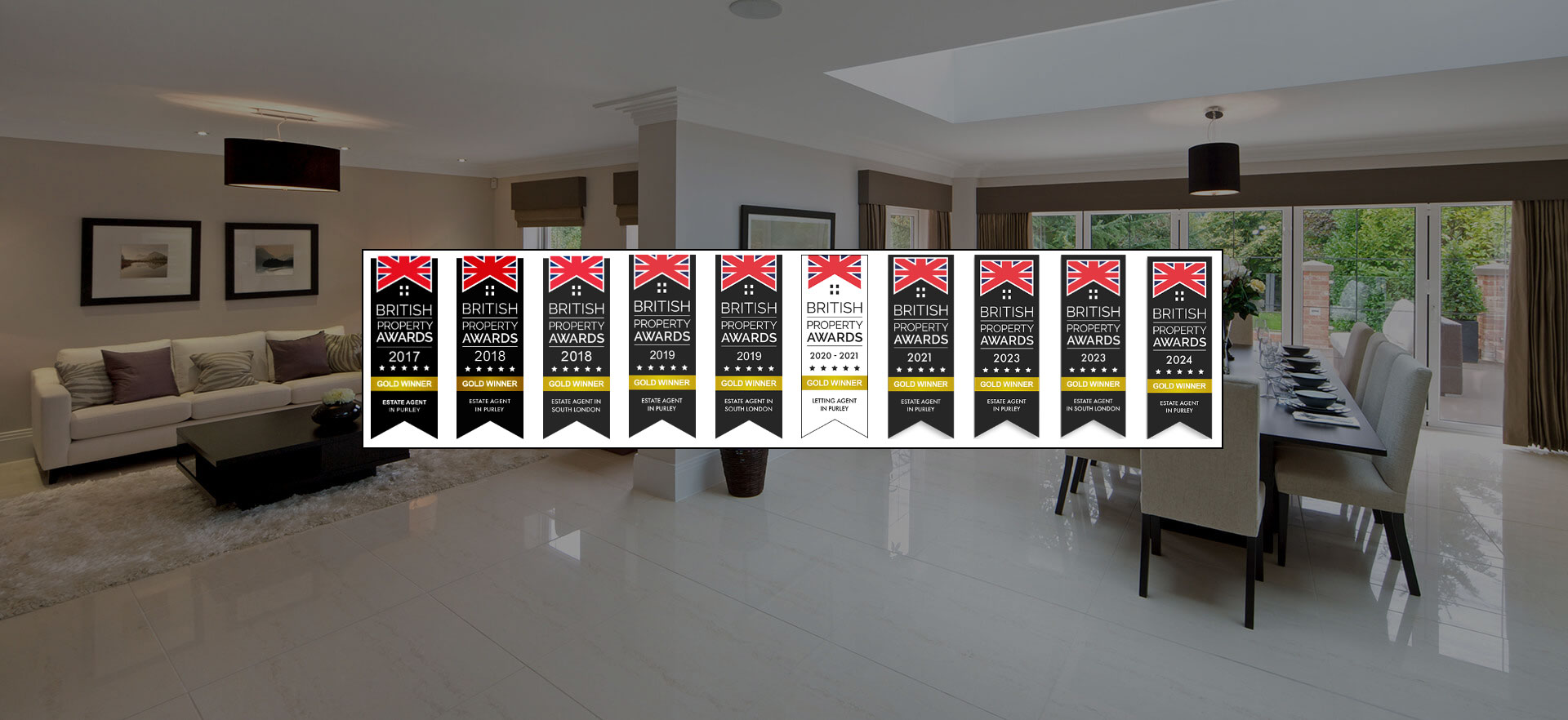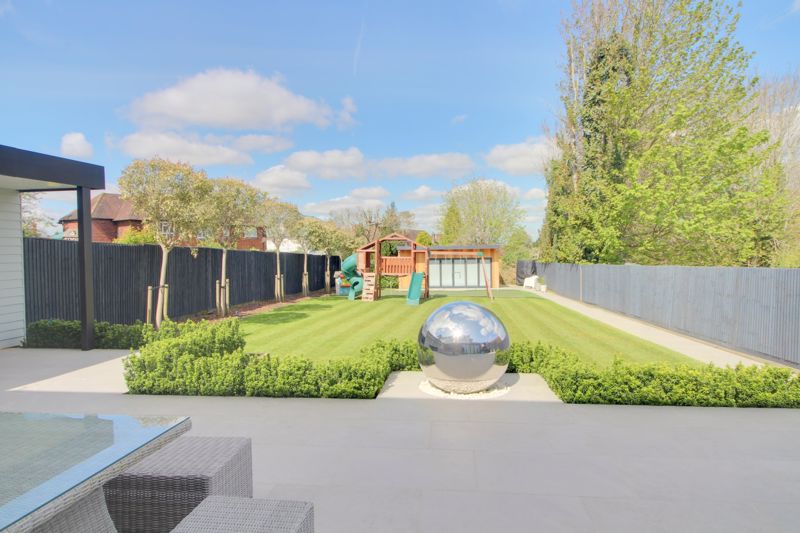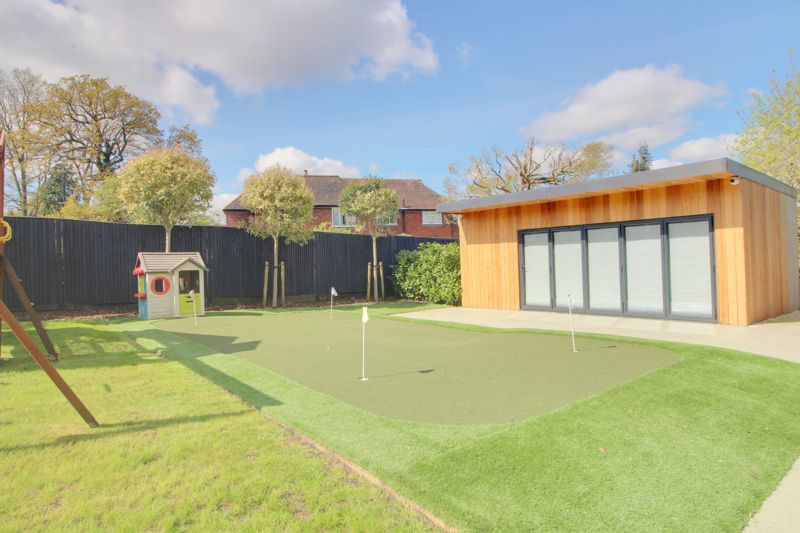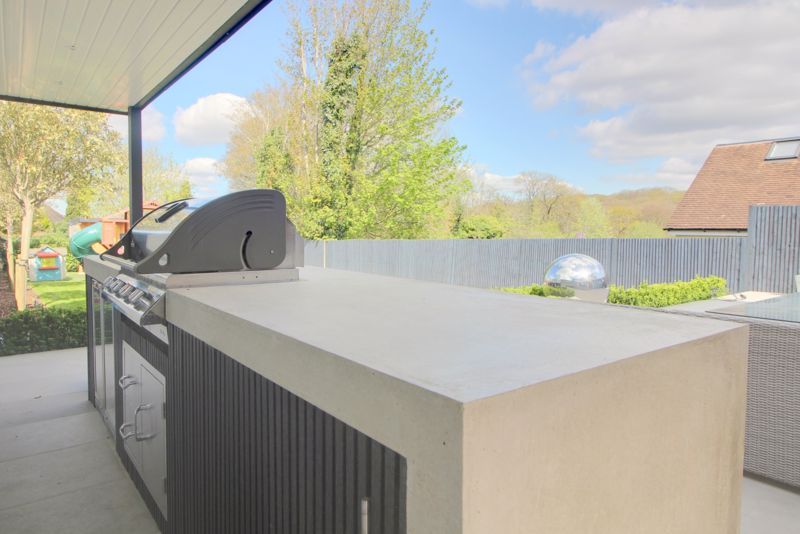Narrow your search...
Arkwright Road, South Croydon
Guide Price £1,500,000
Please enter your starting address in the form input below.
Please refresh the page if trying an alternate address.
- Exclusive To Frost Estate Agents
- A Truly Exceptional Family Home Renovated With No Expense Spared
- Five Generous Bedrooms
- Four Bathrooms and WC
- Self Contained Home Office / Gym with Kitchen and Shower Room
- High Spec Security System
- Westerly Facing Landscaped Garden With Outdoor Kitchen and Entertaining Patio
- Sublime Kitchen Reception Room
- TOO MANY FEATURES TO LIST
Frost Estate Agents introduces you to what can only be described as an extraordinary residence that epitomizes luxury living at its finest. This meticulously crafted home has been extended and renovated to an exceptional standard, boasting an array of remarkable features that redefine modern elegance. This spacious five bedroom home of some 3350 sq/ft arranged over three floors has had no expense spared both inside and out. If you are looking for the ultimate modern house with all the features you can imagine, then make an early inspection of this home to avoid disappointment.
Upon entering, you're greeted by a generous entrance hallway with a stairway featuring built-in plaster over lights for subtle lighting in the evening, a handcrafted kitchen adorned with oak draw inserts from Hannaway Hilltown Kitchens, accentuated by a Calacatta marble worktop and splashback, complete with Neff hide and slide appliances, a cooker tap, warming drawer, and a hideaway breakfast station, this culinary haven is a chef's delight. A separate utility room offers additional convenience, featuring a sink, units, and ample space for appliances, with side door access for added ease. This opens up to a wonderful living space overlooking the gardens with bi-fold doors to the expansive patio, which has feature lighting and Porcelanosa tiles.
Throughout the ground floor, wet system underfloor heating ensures comfort in every corner, controlled via heatmiser thermostats linked to mobile devices for personalised temperature regulation. Mitsubishi air conditioning provides heating and cooling in key areas, including the kitchen/diner, living room, top-floor bedroom, and summerhouse. The four Bathrooms and WC have been fitted with Porcelanosa sanitaryware and bathroom furniture, with every bathroom mirror having a heat demister fitted for convenience.
Entertainment is taken to new heights with a sophisticated audio-visual setup. The kitchen features four ceiling speakers with customisable controls, perfect for creating the ideal ambiance whether hosting a casual gathering or enjoying a lively sports event. The living room doubles as a cinema room, featuring a bespoke cornice detail with color-changeable LED lighting and a 119" projector screen accompanied by a premium sound system for a cinematic experience like no other.
For security and peace of mind, the property is equipped with the latest Hikvision security system, complete with cameras covering all areas, including the garden and summerhouse. An alarm system with vibration sensors on all doors, connected via an app or hub, ensures comprehensive protection. Every room is designed with convenience and luxury in mind. TV points with power and Cat 6 cables are installed throughout, connected to a central hub in the garage housing Sonos Amps, Hikvision camera NVR, Sky Boxes, and a Matrix system for seamless integration and control.
The Westerly facing outdoor spaces are equally impressive, featuring a summerhouse with a kitchen area and en-suite shower, converted into a home office with WiFi connectivity and integration into the house's AV system. An outdoor kitchen boasts built-in appliances, including a large Napoleon built-in BBQ and a polished concrete floating bar, all complemented by Sonos amp and Kef outdoor speakers and LED lights. Additional features include a 4-hole putting green and chipping area, outdoor lighting on timers, a water feature, an electric bollard for vehicle security, and water irrigation systems for the trees and bush surrounds.
Welcome to your once-in-a-lifetime home, where every detail has been meticulously crafted to exceed the highest standards of luxury living.
Click to Enlarge
Request A Viewing
South Croydon CR2 0LP







.jpg)
-.jpg)
-.jpg)
-.jpg)
.jpg)

.jpg)
.jpg)
.jpg)
.jpg)
.jpg)
.jpg)
.jpg)
.jpg)
.jpg)
.jpg)
.jpg)
.jpg)
.jpg)
.jpg)
.jpg)
.jpg)
.jpg)




.jpg)
.jpg)
-.jpg)
-.jpg)
-.jpg)
.jpg)

.jpg)
.jpg)
.jpg)
.jpg)
.jpg)
.jpg)
.jpg)
.jpg)
.jpg)
.jpg)
.jpg)
.jpg)
.jpg)
.jpg)
.jpg)
.jpg)
.jpg)




.jpg)









